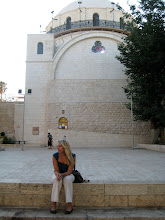
Masada is spectacular. Sitting on a hill above the Dead Sea, this site is probably one of the greatest building projects headed by King Herod. I don’t have a lot of new information to add from last year, but really have some wonderful images to share from the location.
Plus I didn’t want to waste pictures I got sick taking!
According to Josephus, a Roman historian, the Hasmonean King Alexander Janaeus built the original fortress at Masada. King Herod took over the location, and used it as a strategic refuge against his enemies and as a winter palace. Kind Herod had three different palaces built on Masada.
I learned during the siege on Masada, the Jews living there had gardens in addition to foods stored in the stock rooms. There was a tower that housed pigeons, not for the communication necessities, but more for their dung; this was used as fertilizer in the gardens. When the Romans broke into Masada, the Jews had burned most of the food, but left one stockroom full to show the Romans they could survive for a long time. The amounts of food were apparently impressive.


This is the columbarium tower; the lower floors housed pigeons and the upper floors were used as guard towers.

The Roman ramp is at the left of the picture.

The breach point.
King Herod had three different palaces at Masada. This is his Western Palace. King Herod had a personal bathhouse, throne room and a reception room with preserved mosaic floor.

His throne room



Last year I looked down on the other two levels of the Northern palace. This palace was built on three levels. The top level is where King Herod lived with his family. The bottom two levels were used as reception rooms, and were accessed on the west side by a flight of stairs (later destroyed during an earthquake).






No comments:
Post a Comment